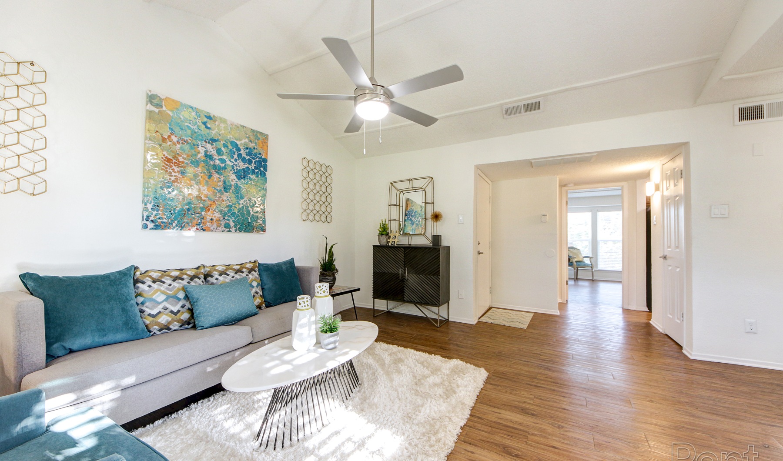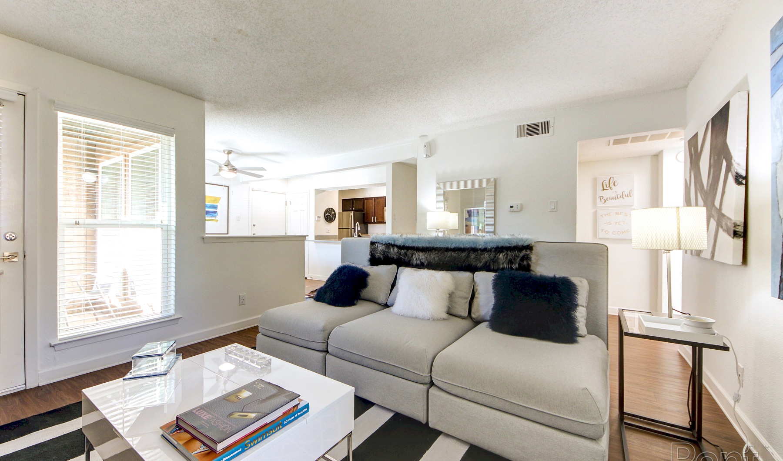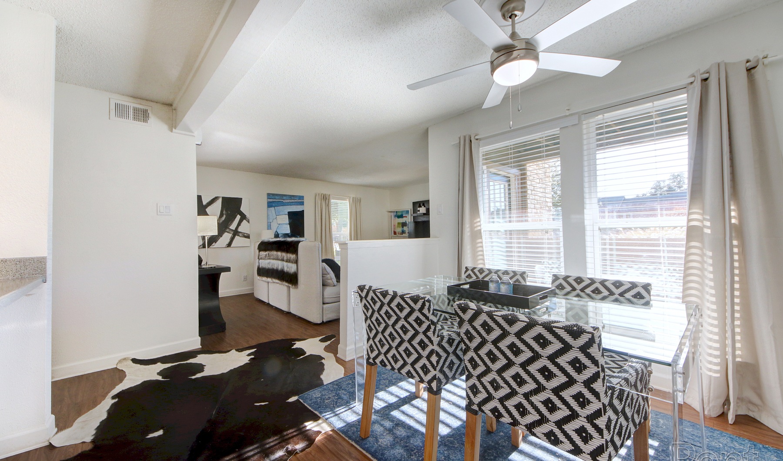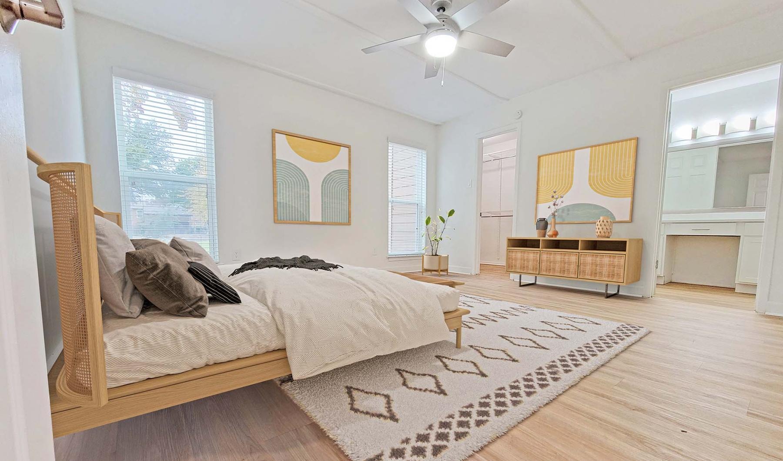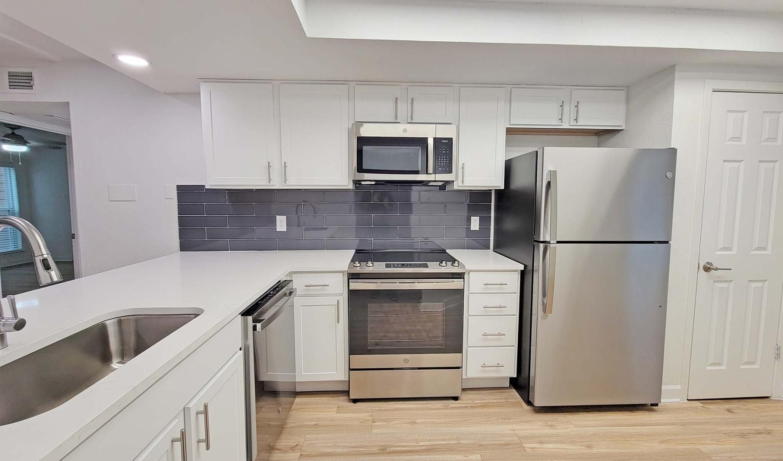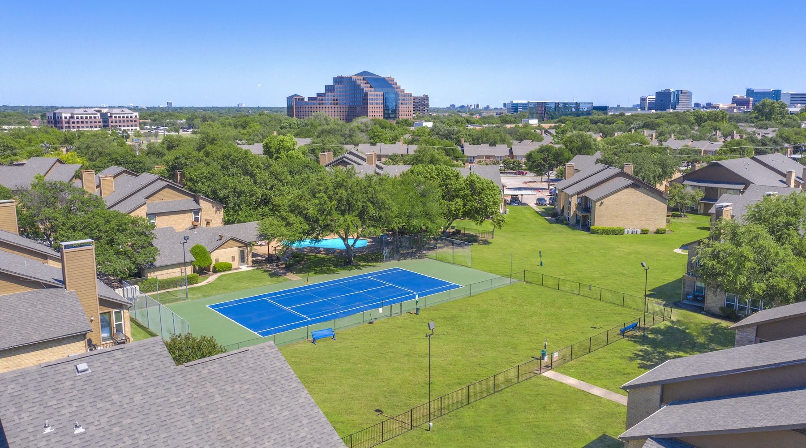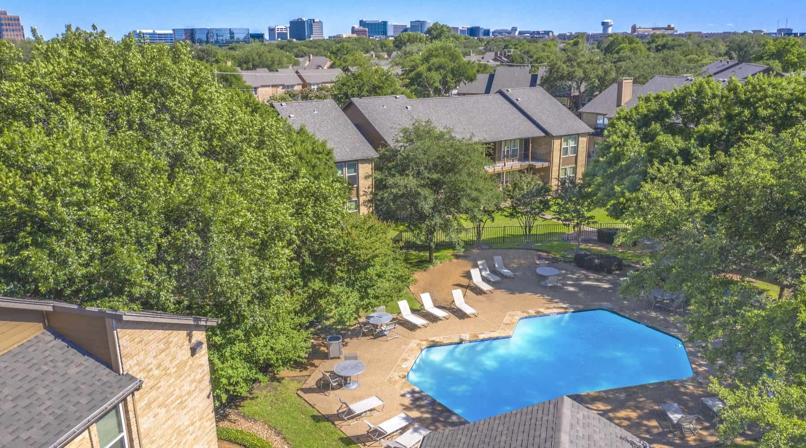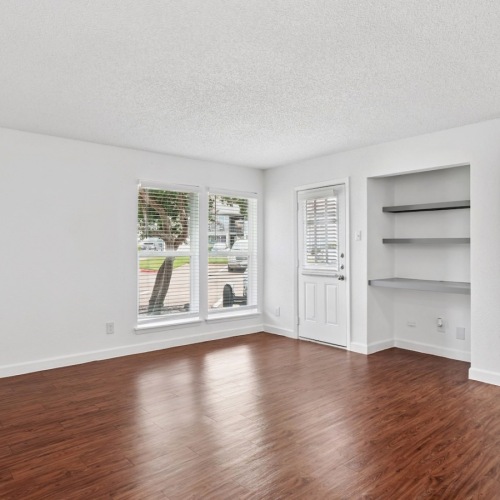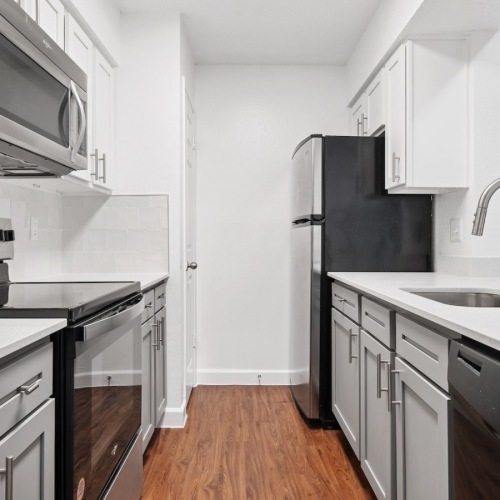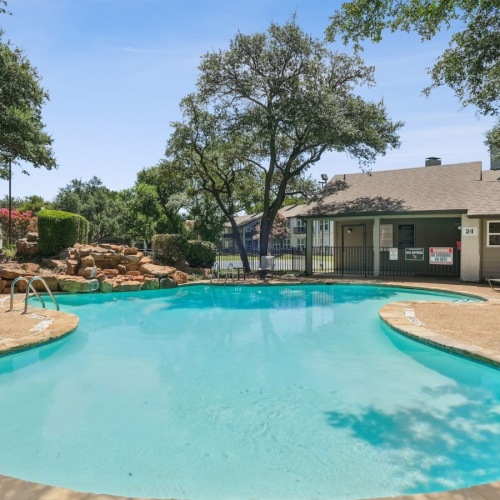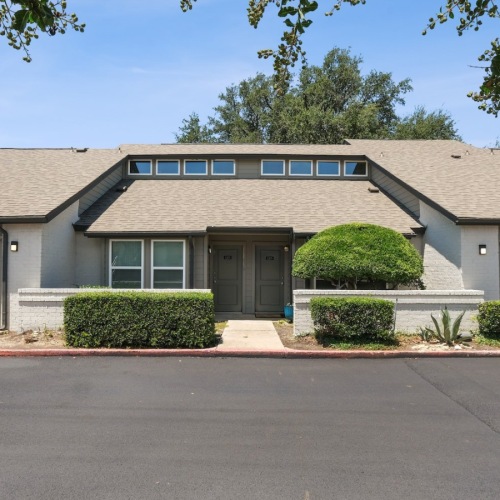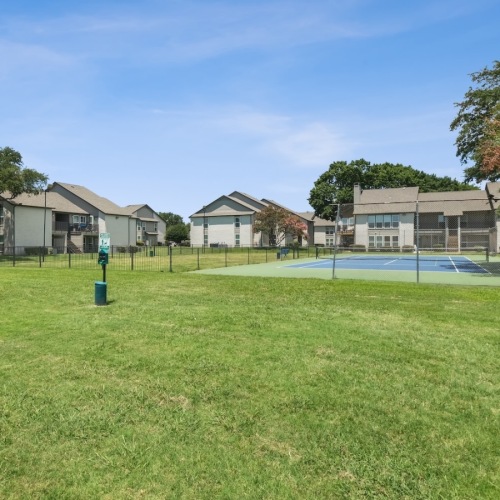Live Beautifully
Welcome to the Communities of Bent Tree, where luxury meets convenience in prestigious Addison, Texas! Our stunning one-, two-, and three-bedroom apartment homes are perfectly situated in North Dallas, offering easy access to major highways, Dallas North Tollway, SH 190, and I-635. Known as the restaurant capital of the U.S., Addison boasts over 180 dining options alongside vibrant live music. Enjoy shopping at nearby Galleria, Shops at Willow Bend, and Stonebriar Mall, or take a stroll at Quorum Park’s beautiful fountain and walking trail. With close proximity to major employment centers and easy access to both Addison and Love Field airports, you’ll love the lifestyle here.
Our community features an array of exceptional amenities designed for your comfort and convenience. Enjoy 7 sparkling swimming pools, picnic areas with gas grills, and exclusive tennis and pickleball courts. We also offer pet play areas, covered parking, a business center, and laundry facilities. Residents benefit from 24-hour on-call maintenance, lush landscaping, and planned social activities. Inside our apartments, you’ll find quartz or granite countertops, stainless steel appliances, and oversized closets. Experience the ideal blend of comfort and community at the Communities of Bent Tree! Schedule your personalized tour today!

